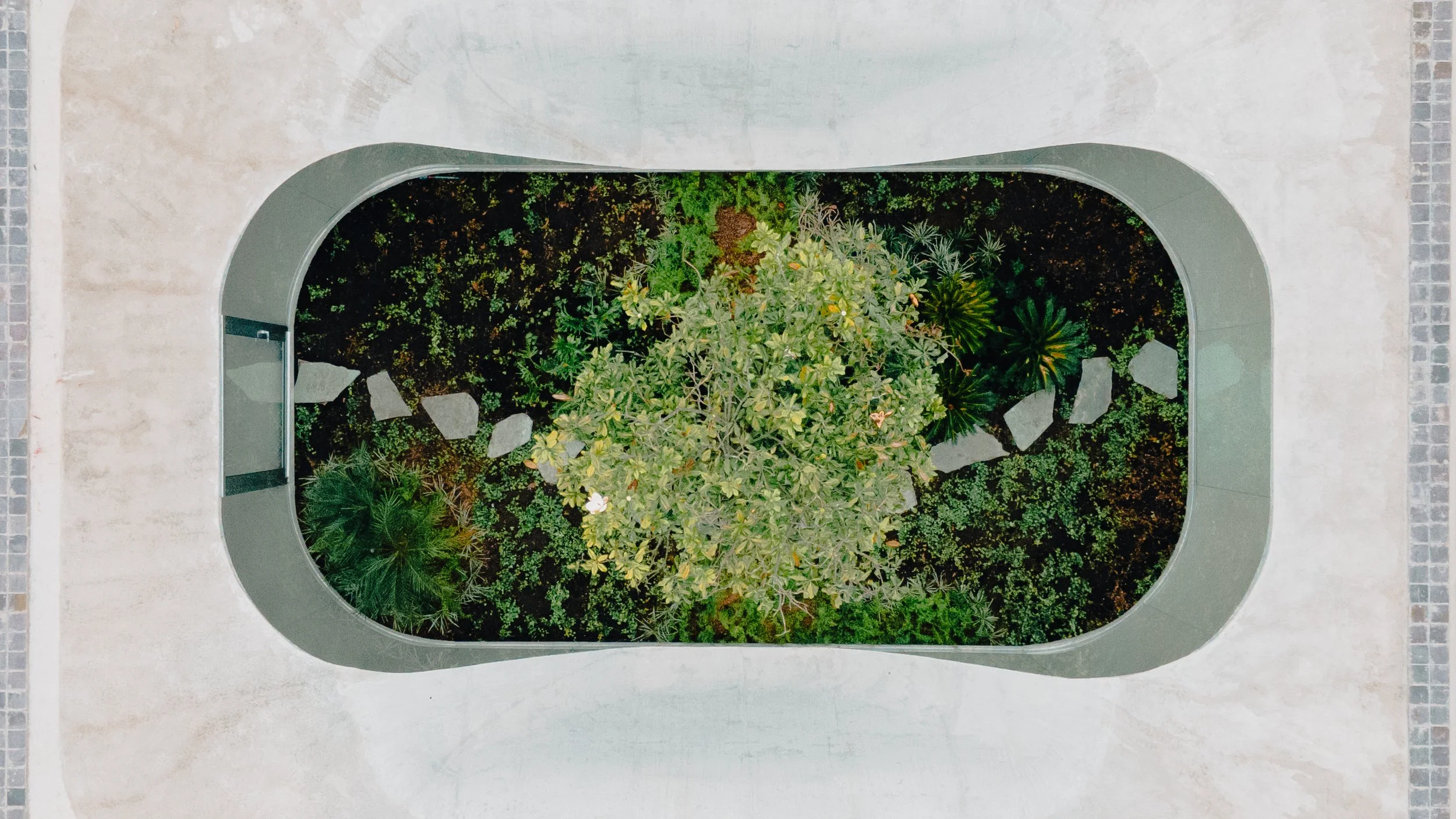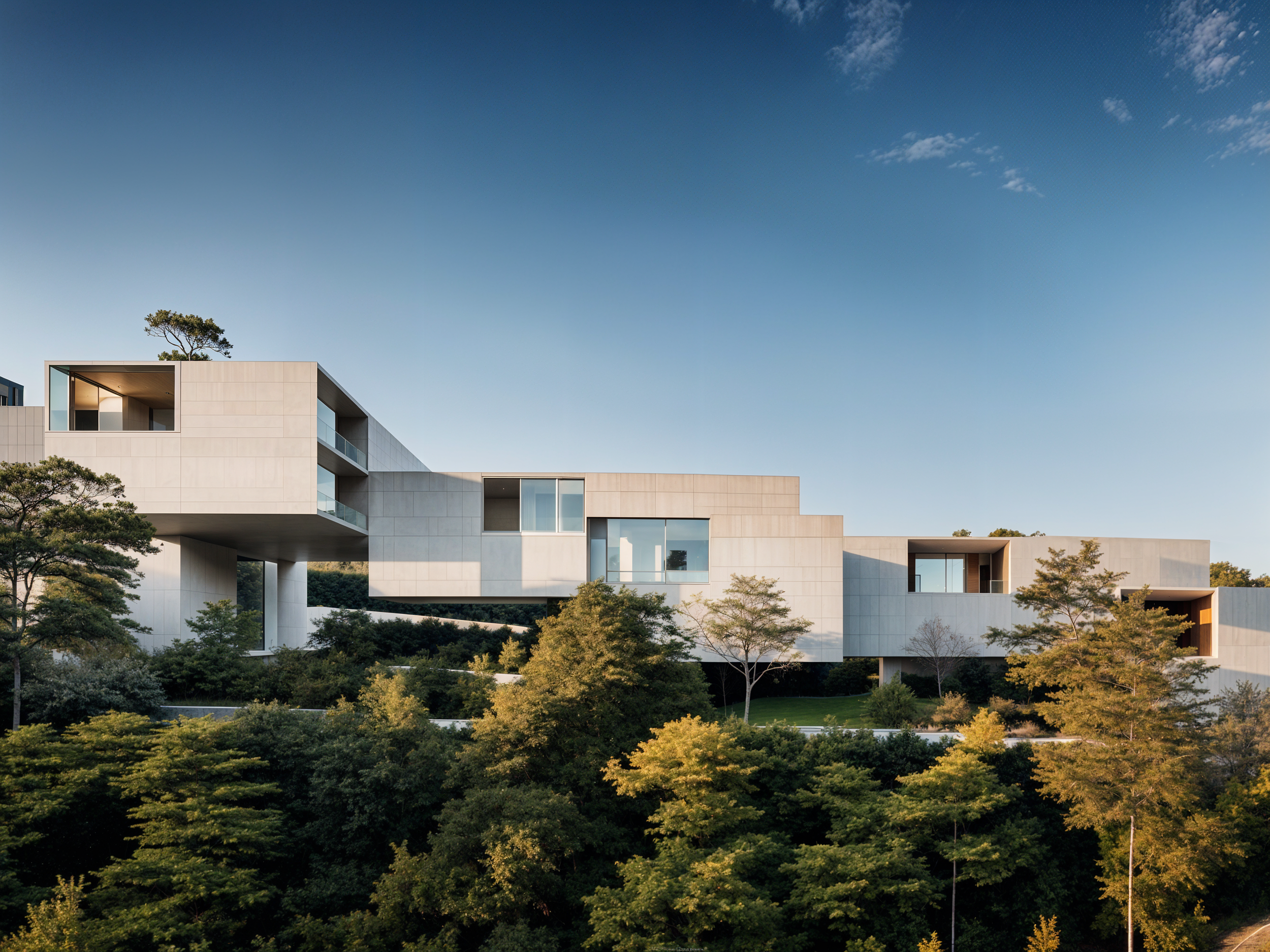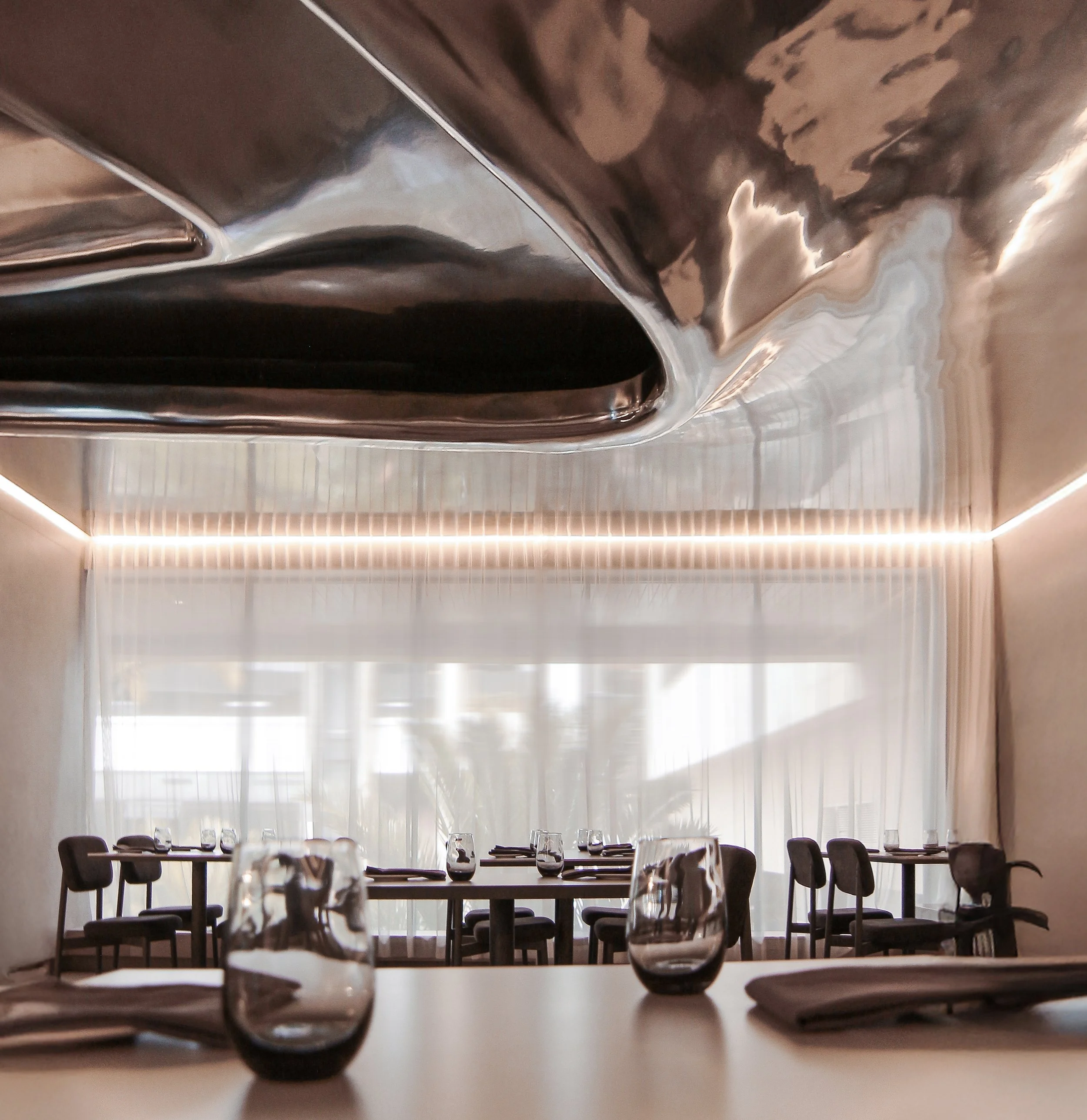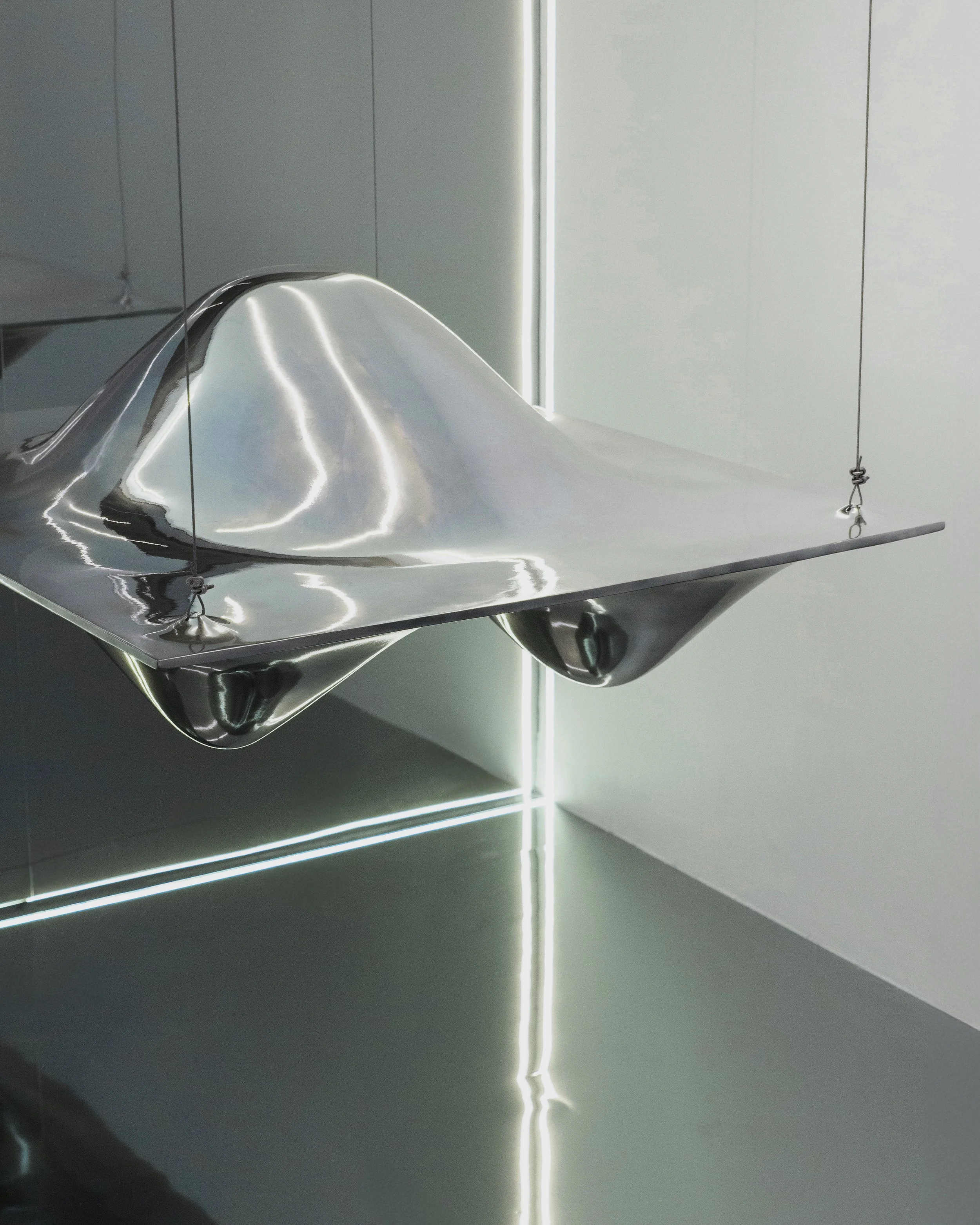
ARCHITECTURE
Contemplative spaces to inhabit the present
We treat architecture as a tool that must perform—for the environment, for the economy, and for the state of mind and body. Every project begins with a fundamental question: How does this place contribute to human well-being?

URBAN PLANNING
We believe urban planning is both infrastructure and narrative: a highly functional spatial system and a cultural statement that organizes life, elevates behavioral patterns, and constructs shared memory over time.

INTERIOR DESIGN
Immersive experiences of craft
We design interiors as micro-architectures of extreme precision. Every detail performs, so spaces can feel dreamlike, immersive, and unforgettable.
ART
Our practice explores form as a language of question: between the organic and the synthetic, the familiar and the unknown. We are interested in objects that resist clear definition, that oscillate between sculpture and artifact, nature and machine, history and speculation. Art becomes a space where intuition replaces certainty.
